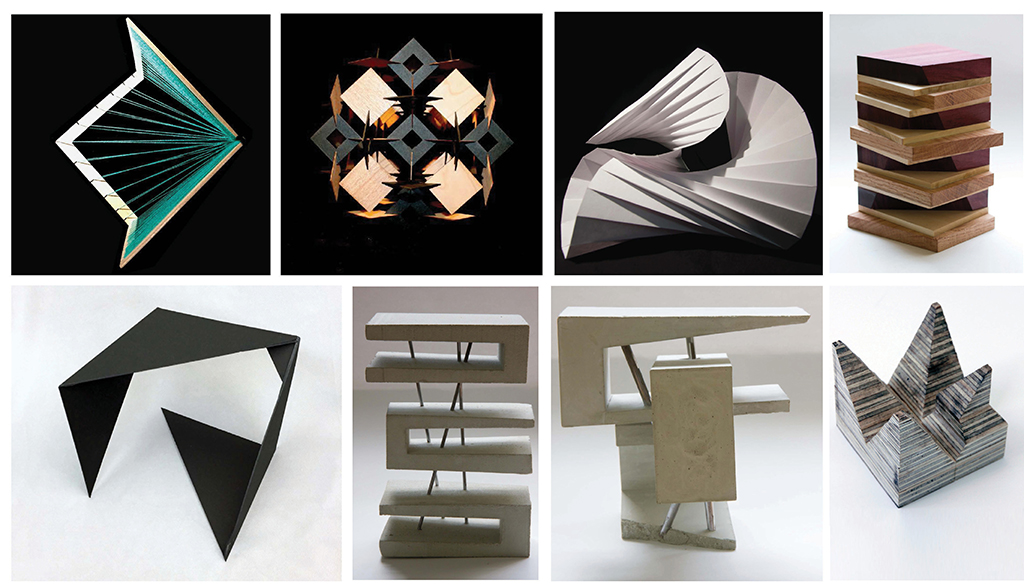Course info

The course of Basic Design I was introduced to provide the fundamental
graphic expression, representation, and basic design background required
to pursue studies in the discipline of architecture. It provides and
introduction to the drawing types and techniques architects use to
communicate their work: two-dimensional and three-dimensional
representation in freehand sketching, perspective, and hard-line drawings.
Basic design principles and exercises are introduced to complement the
drawing lessons. In addition, modeling of structures will also be
introduced during the course. At the end of this course, students will be
able to understand the basic architectural drawings which are used in
Construction industry.
- Teacher: Lamiaa Abdrabo
- Teacher: Mahmoud Altemmamy
- Teacher: Denis TWINOMUGISHA
