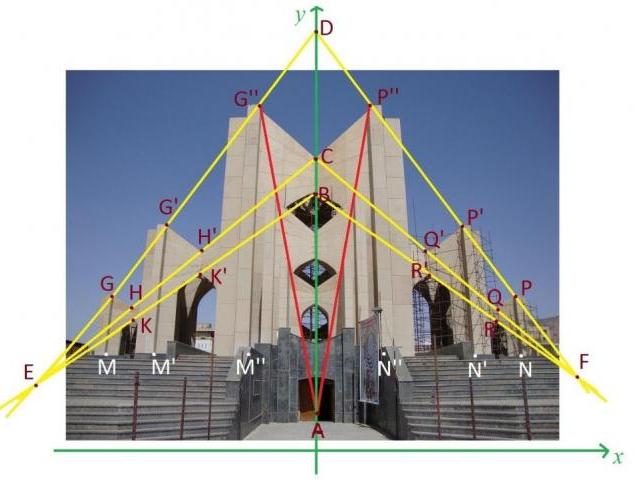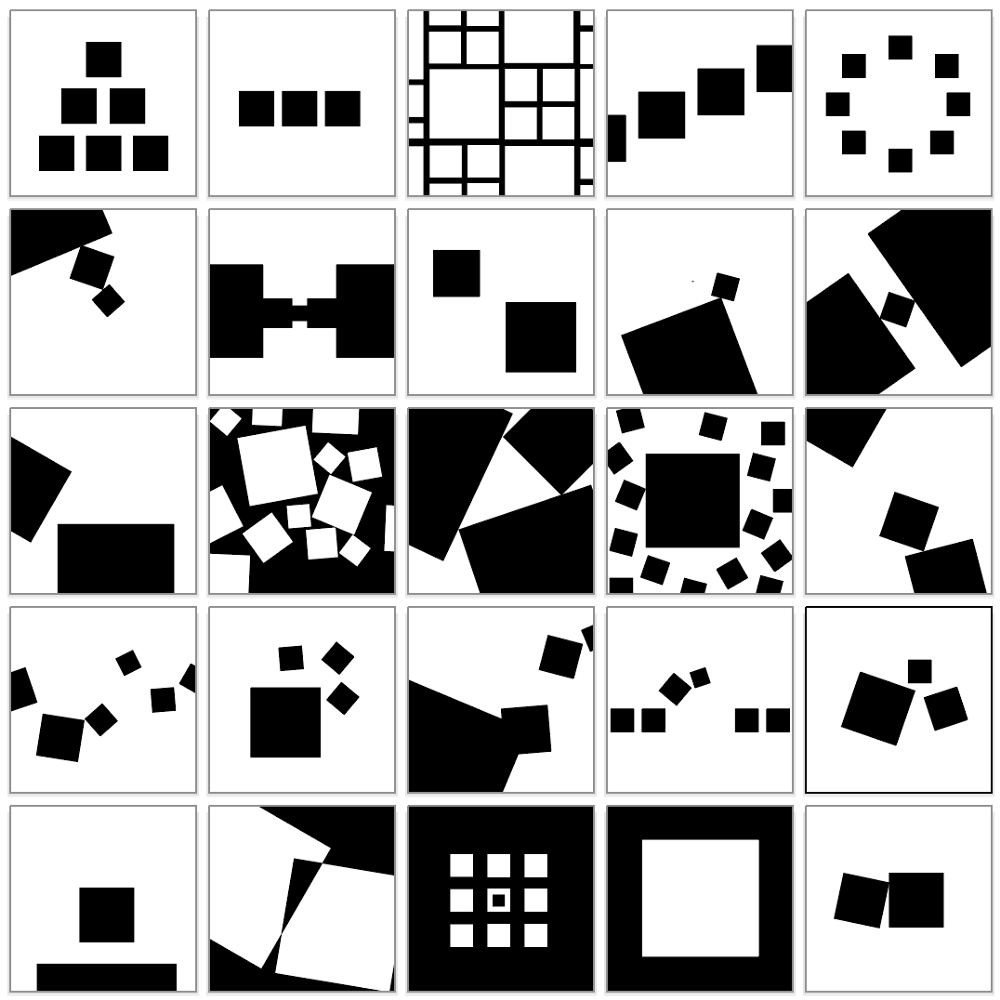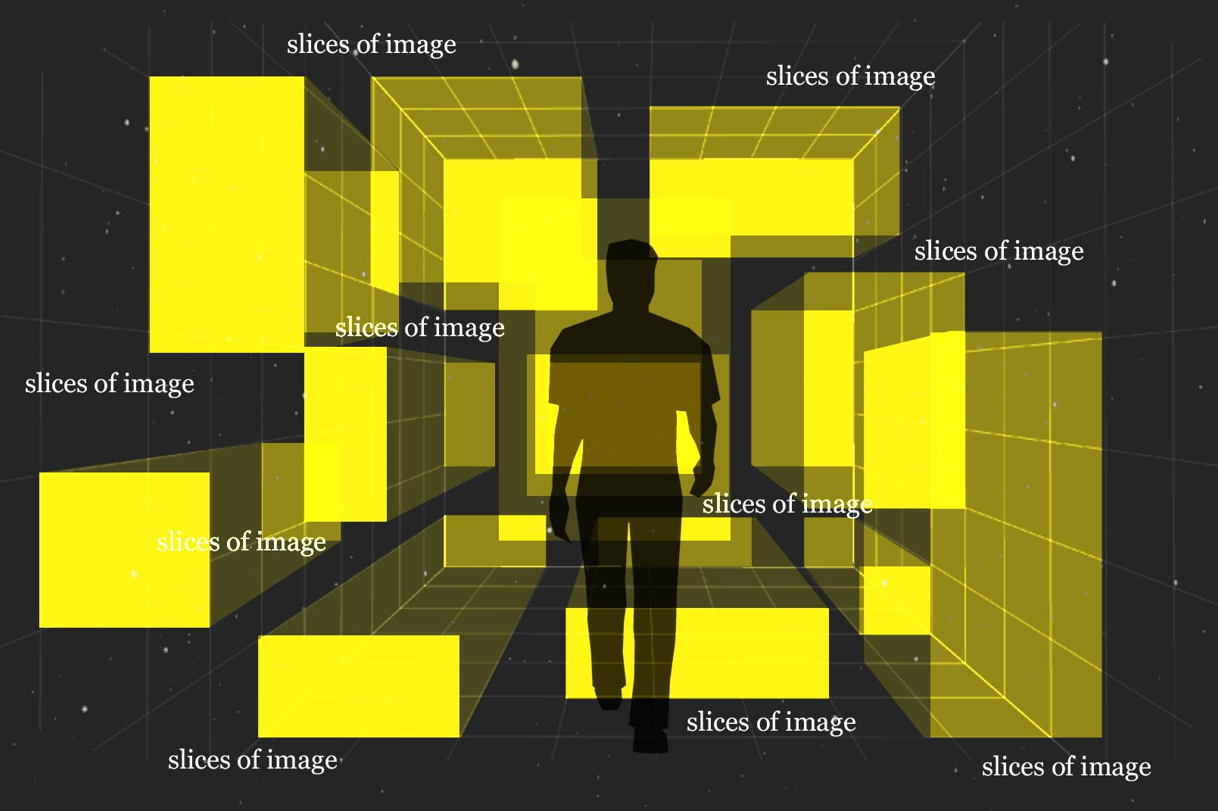
The Module aims to reviews algebra used in structural calculations, introduces students to the various properties of ordinary Differential Equations, Multiple Integrals and basic Vector Calculus. The module will deal with these topics at a basic level appropriate for architects
Having successfully completed the module, students should be able to demonstrate knowledge and understanding of:
i. Simple ordinary differential equations, multiple integrals, Laplace transforms and vector calculus
ii. Implications of the basic mathematical theories. Cognitive/Intellectual skills/Application of Knowledge
Having successfully completed the module, students should be able to:
iii. Present simple arguments and conclusions using the mathematical theories.
iv. Analyze and evaluate problems in mathematics and engineering. Communication/ICT/Numeracy/Analytic Techniques/Practical Skills
v. Apply the mathematical knowledge to solve problems in range of engineering situations.
vi. Carry out mathematical and numerical manipulation with confidence and accuracy.
- Teacher: Dr.Emmanuel HAGENIMANA

This course of Basic Design II builds on its pre-requisite “Basic Design I” to expand student’s skills in architectural representation and simple design. It provides an expanded introduction to more complex design and accompanying representational techniques, including various types of three dimensional drawings, renderings, and diagrams. Design principles are emphasized along with visual representation. After completing this course, student will be able to produce Architectural Drawings and Three-dimensional models.
Having successfully completed the module, students should be able to demonstrate knowledge and understanding of:
i. Standard architectural drawings.
ii. A multitude of visual representation techniques, including rendering techniques.
iii. Expanded architectural design principles.
iv. Develop graphically-pleasing and moderately complex representational drawings.
v. Represent more complex forms in communicable 2 & 3 dimensional drawings.
vi. Generate balanced basic designs and compositions on a larger scale.
vii. Accurately represent complex forms in two and three-dimensional drawings.
viii. Apply a variety of techniques to develop presentation-quality drawings.
ix. Develop individual designs using a multitude of design principles.
x. Explore creative techniques beyond what is dictated in class.
- Teacher: IYAKAREMYE Victor

The course aims to provide the basics of geology as applied to Architectural Practice: it covers contents such as the structure of different rocks, the earth crust, plate tectonics, earthquakes, volcanism, stability of earth and rock materials, weathering of rocks, groundwater and soil development, special reference to the tropics and Rwanda. It also introduces geology as a part of the environmental science related to other earth sciences. This course will help students to acquire a strong background in understanding materials (rocks, earth, water, and soil) in order to better design both architectural structures and landscapes. The selection of construction material will be based on the understanding of the geology, leading to a sustainable design.
Having successfully completed the module, students should be able to demonstrate knowledge and understanding of:
i. Earth crust and rock nature
ii. Weathering of rocks, rock cycle, plate tectonics, earthquakes, volcanism, rock stability
iii. Soil science, groundwater systems
iv. Stability of rocks concerning construction and engineering
v. Apply bases of geology to analyze simple problems like constructing in different geological regions, including environmental patterns,
vi. Apply the principles of weathering of different rocks, estimate the stability of rocks, being able to determine important relations between different ecological/environmental sciences
vii. Analyze the patterns of environmental sciences in each themselves and in connection to each other (What consequence has the climate on the weathering of rocks etc.)
- Teacher: ogbole gregory anthony ogah

The course aims to provide students with guidance on how they can represent their ideas and creativity. The course should target the basic presentation skills students need to produce quality work and present it properly. The studio course will be a practice field for the students, because they will have to use the learnt techniques to present their projects at the final pin up. This course introduces basic methods, media and concepts. It emphasizes drawing from observation with development of relative value, negative/positive space and shape, composition, line, edge development, volumetric analysis of form, light and perspective. The course requires students to learn common presentation softwires like flash, power point, Dreamweaver, Adobe InDesign and Photoshop in order for them to be able to express their minds using any of the many possibilities these programs and representation methods have to offer.
Having successfully completed the module, students should be able to demonstrate knowledge and understanding of:
i. Hand drawn architectural drawings, including plans, sections, and elevations.
ii. Various drawing techniques and methods.
iii. Demonstrate familiarity with basic drawing methods, terminology, tools, media and techniques
iv. Draw using s full range of values with the intended media
v. Select, frame, and compose from reality to the paper format
vi. Recognize and manipulate negative/positive shapes and space with edge control variables
vii. Perceive and utilize a full range of values for describing form, depth and structure while integrating them in the forms’ surrounding space
viii. Create a sense of implied energy and motion while integrating objects drawn in their environmental.
ix. Change line quality to represent depth and space
x. Use expressive line quality of a contour line drawing
xi. Utilize basic principles of renaissance linear perspective
- Teacher: IYAKAREMYE Victor

