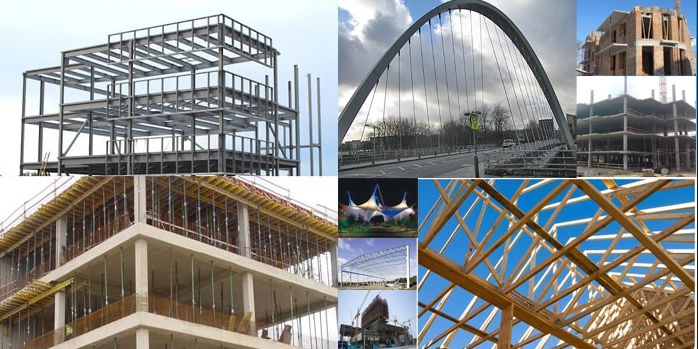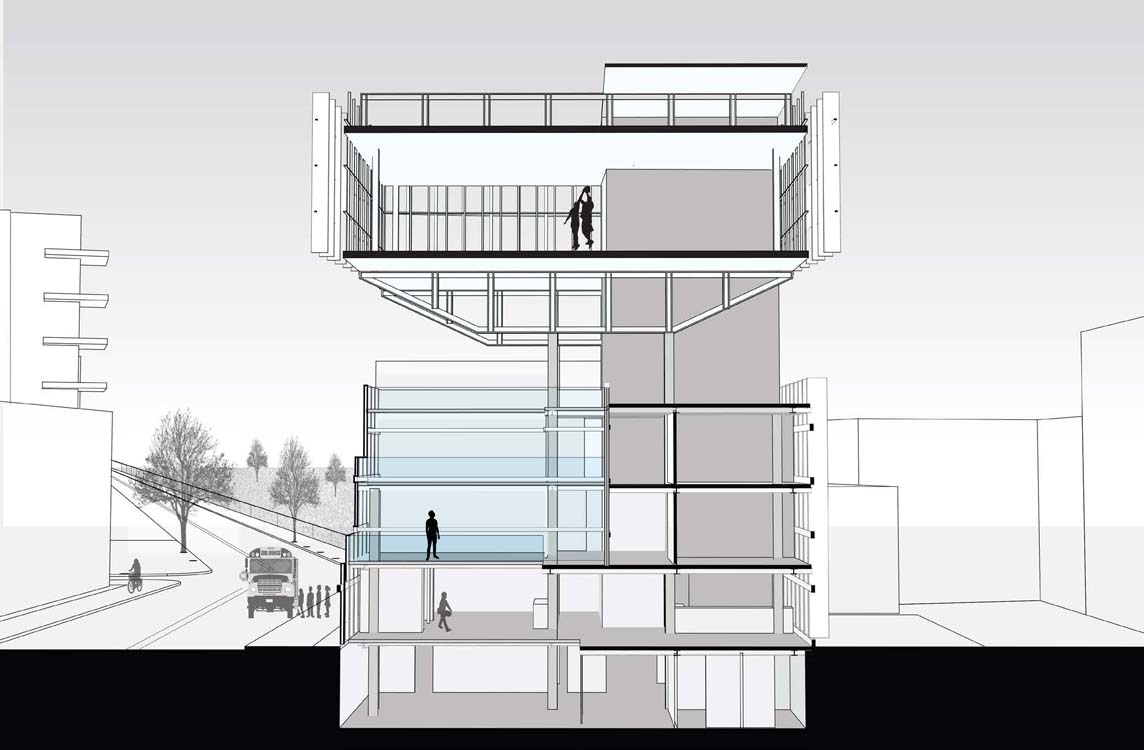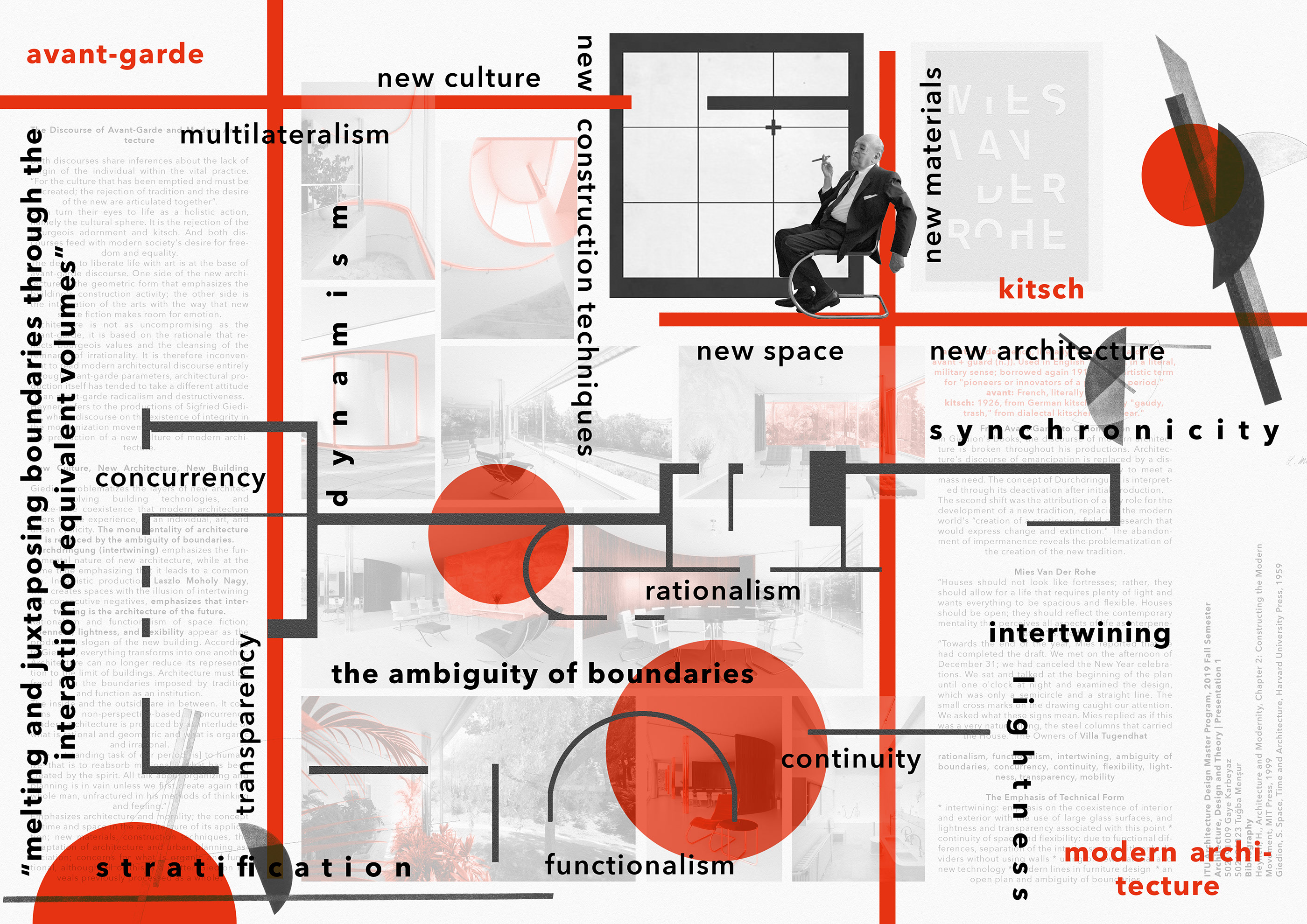
In this studio, students will be introduced to matters of scale and the art of detailing. Projects will range in scale, material, and design detail architecturally. Students will be immersed in a studio environment and will be instructed through individual critiques and group pin-ups.
Having successfully completed the module, students should be able to demonstrate knowledge and understanding of:
i. Appropriate design strategies across all scales to deal with structure, climate, and contextual integration.
ii. The process of design as a matter of working back and forth between large and small scales.
iii. Material choices appropriate for sustainable design.
iv. Design different architectural objects using a similar architectural vocabulary.
v. Deal with issues of sustainability at all scales.
vi. Develop appropriate solutions to design problems based on local context.
vii. Apply precedents and research to design work.
viii. Produce coherent and thoughtful solutions to multiple design problems.
ix. Effectively present projects to an interdisciplinary audience.
x. Learn independently in familiar and unfamiliar situations with open mindedness and in a spirit of critical enquiry.
xi. Communicate ideas visually and verbally in a presentation format.
xii. Demonstrate an ability to develop spatial and systematic solutions to complex problems.
- Teacher: Denis TWINOMUGISHA

The course aims to provide the concept of structure in architecture. It introduces the concept of forces on Building and Relationship between structural planning and theory, ground and foundation. It also exposes methods of structural analysis for such building structural elements as columns, beams, truss and special structures. The course analysis methods to the studio design of structural forms.
Having successfully completed the module, students should be able to demonstrate knowledge and understanding of:
i. Architectural structural forms and their different analysis methods under different types of applied forces.
ii. Relationship between structural planning and theory, ground and foundation.
iii. Different types of deformation of structures
iv. Stress and strain concepts
v. Apply methods of analysis to some of structural elements, such as beams, trusses, etc., under different types of loads.
vi. Apply concept of structure in Architecture to the studio design of structural forms
vii. Analyze different building Elements and components, taking in consideration the type of the load.
viii. Choose suitable architectural forms for building during architectural design.
ix. Undertake self learning in Structures area.
x. Produce simple reports about structures behavior.
- Teacher: Felicien MATABARO

Scale, Material, and Detail in Architecture. In this studio, students will be introduced to matters of scale and the art of detailing. Projects will range from one of a very large scale, one of a small scale, and one design detail less than a building scale. Students will be immersed in a studio environment and will be instructed through individual critiques and group pin-ups.
Having successfully completed the module, students should be able to demonstrate knowledge and understanding of:
i. Appropriate design strategies across all scales to deal with structure, climate, and contextual integration.
ii. The process of design as a matter of working back and forth between large and small scales.
iii. Material choices appropriate for sustainable design.
iv. Design different architectural objects using a similar architectural vocabulary.
v. Deal with issues of sustainability at all scales.
vi. Develop appropriate solutions to design problems based on local context.
vii. Apply precedents and research to design work.
viii. Produce coherent and thoughtful solutions to multiple design problems.
ix. Effectively present projects to an interdisciplinary audience.
x. Learn independently in familiar and unfamiliar situations with open mindedness and in a spirit of critical enquiry.
xi. Communicate ideas visually and verbally in a presentation format.
xii. Demonstrate an ability to develop spatial and systematic solutions to complex problems.

This module utilizes all the knowledge thus gained and explores its application in the contemporary architecture. This is broadly tackled in three areas namely; Experience which looks at the learner’s interaction with architectural phenomena, Magnitude where the scale and proportion of these phenomena and the environmental relationship is analyzed and Design Process which looks at the systems used to bring the components together.
Having successfully completed the module, students should be able to:
i. Demonstrate an understanding of various principles of expression
ii. Express clear understanding of the relationship the environment has with architecture.
iii. Demonstrate an understanding of buildings systems employed to give buildings of varied characteristics and usage
iv. demonstrate a familiarity with Experience, Magnitude, Building systems and design process as used/applied in architecture
v. portray a thorough understanding of inherent architectural issues and are able to express these ideas in a structured and coherent way
vi. Demonstrate skill and confidence in ordered and coherent expression, both written and spoken
vii. Learn independently in familiar and unfamiliar situations with open mindedness and in a spirit of critical enquiry.
viii. Work constructively as a member of a team and to manage both time and other sources effectively to meet the deadlines.
ix. Demonstrate general numerical skills and problem solving skills.
- Teacher: ogbole gregory anthony ogah

This course combines the theoretical underpinnings and practical application of sustainable design. The course is intended to broaden the perspective of architects beyond only physical building to include ways of thinking about sustainable systems on the micro and macro level. The material presented in the course helps prepare architects for a broader practice potentially including research, urban planning, municipal management, and/or policy-making.
Having successfully completed the module, students should be able to demonstrate knowledge and understanding of:
i. Various ways of thinking about sustainable approaches and the differing methods used by each approach.
ii. An approach to critical analysis of sustainable strategies.
iii. Specific design projects and the technical applications used in them.
iv. Identify influences on sustainable design.
v. Appropriately respond to theoretical proposals and write effectively.
vi. Apply precedents and research to fuel design work.
vii. Analyze influences to architectural problems and choose appropriate responses to develop.
viii. Learn independently in familiar and unfamiliar situations with open mindedness and in a spirit of critical enquiry.
ix. Communicate ideas effectively in short papers.
x. Apply sustainable methodologies to non-architectural projects, developing planning and decision-making skills.
- Teacher: Stephen Inji Makama

