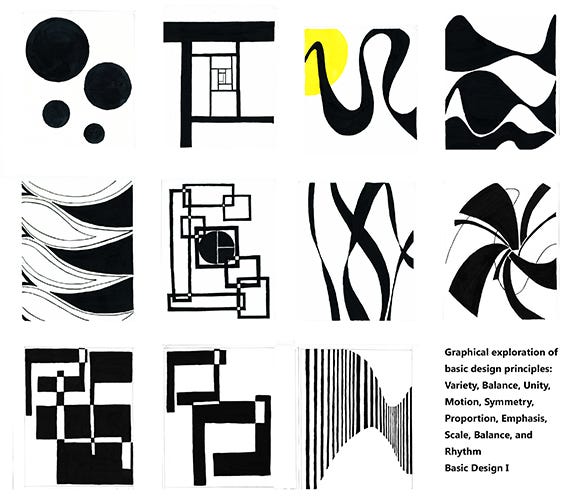Course info

The course of Basic Design I was introduced to provide the fundamental graphic expression, representation, and basic design background required to pursue studies in the discipline of architecture. It provides and introduction to the drawing types and techniques architects use to communicate their work: two-dimensional and three-dimensional representation in freehand sketching, perspective, and hardline drawings. Basic design principles and exercises are introduced to complement the drawing lessons. In addition, modeling of structures will also be introduced during the course. At the end of this course, students will be able to understand the basic architectural drawings which are used in Construction industry.
Having successfully completed the module, students should be able to demonstrate knowledge and understanding of:
- Basic architectural drawings, including plans, sections, and elevations, Various drawing techniques and methods.
- Modeling, Thumbnail perspective views, Proportioning of forms and general design principles, Illustrate figures in legible style using freehand sketches, Represent forms in communicable 2 & 3 dimensional drawings.
- Generate balanced basic designs and compositions, accurately represent basic forms in two and three-dimensional drawings.
- Relate objects at varying scales and distances with proper proportioning, Develop visual concepts of the form of convincing 2 & 3 dimensional models and drawings, Learn with given constraints.
- Teacher: Mahmoud Altemmamy
- Teacher: IYAKAREMYE Victor

