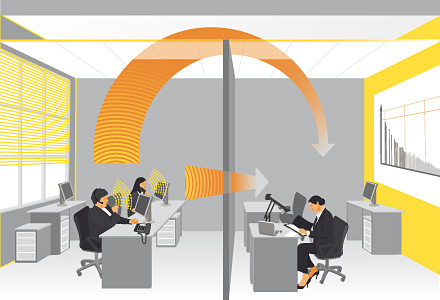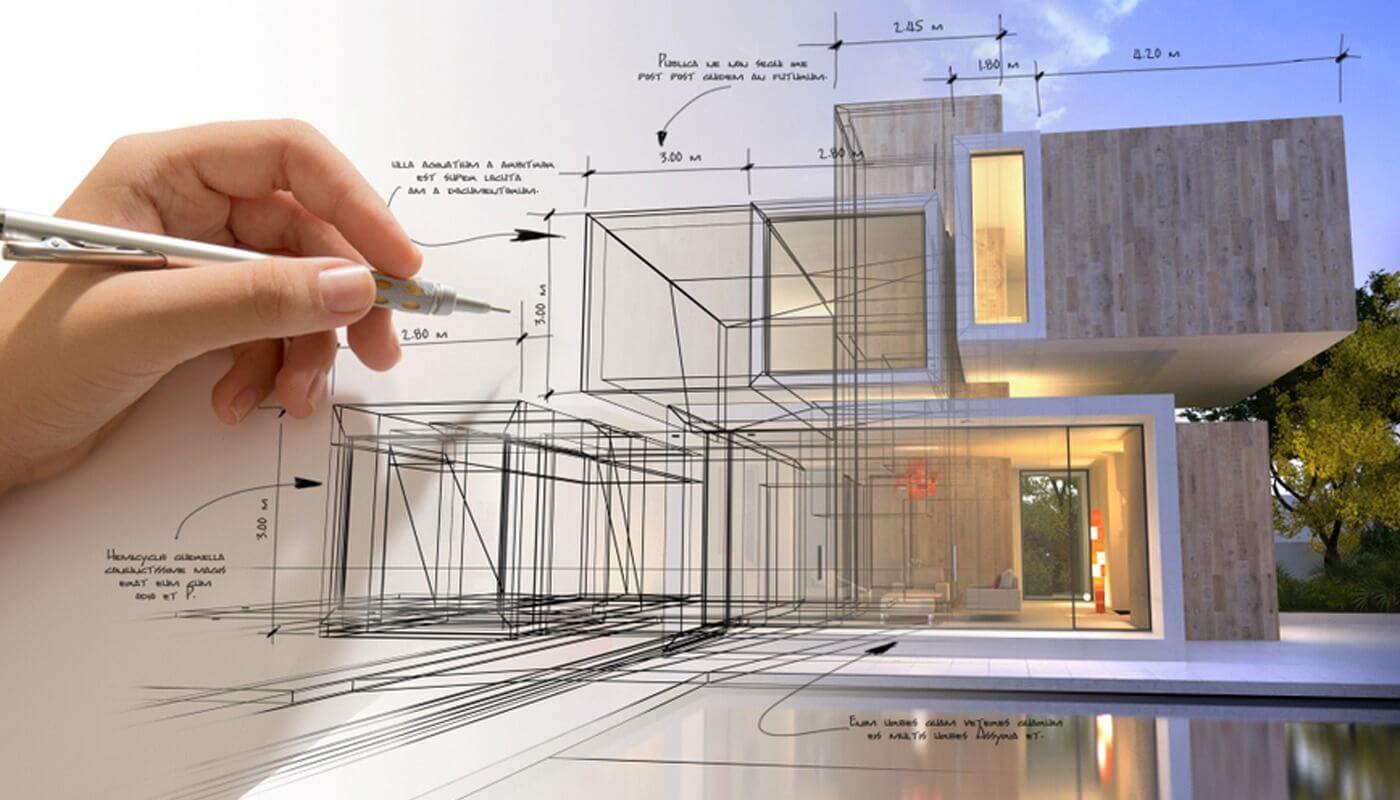This course aims to introduce students to Computer 3d modelling programs such as Rhino3d
, and how to use them to model an architectural project. The course introduces students to
virtual three dimensional space and modelling through the use of 3d modelling software. The course
set up students to use CAAD in their respective design studios to visualize concepts and proposed
designs.
- Teacher: Mahmoud Altemmamy

The course of Building Technology I deals with the technical processes that are used in building construction. More specifically, the course aims course aims to provide the basics of Building Technology as applied to Engineering practice. It covers Building nature and Functions, forms and structural concepts, materials and building performance, Building Elements and Components, and Methods of Building. It also introduces the Forces on building. At the end of this subject, students will gain practical skills needed to be successful in construction industry.
Having successfully completed the module, students should be able to demonstrate knowledge and understanding of:
i. Building nature and functions, forms and structural concepts, materials and building performance.
ii. Forces on a building.
iii. Building Elements and Components
iv. Methods of Building
v. tentatively evaluate building work that has been carried out by other professionals circumstantially select suitable construction methods, emerging building materials and techniques, and also appropriate technologies in construction.
vi. Identify suitable building materials and equipment, and building shapes for a selected safe site and building function.
vii. Elaborate building Elements and components details applicable to the building construction
viii. Supervise small building works
ix. Undertake self learning in Building Technology
x. Produce simple reports

The process of architectural lighting design focuses on three fundamental aspects of the illumination of the built environment. The first is the ergonomic aspect: the measure of how the function of that environment influences the lighting design and light will affect the health and comfort of the people living and/or working in that environment. Secondly is the energy efficiency issue to assure that light is not wasted by over-illumination. Thirdly is the aesthetic appeal of a building. Each of these three aspects should be looked at in considerable detail when the architect is at work. In aesthetic appeal, the lighting designer attempts to raise the general attractiveness of the design, measure whether it should be subtly blended into the background or whether it should stand out. The ergonomic and functional aspects of the project can encompass the need for the project to be visible, the impact of light on the project and safety and health issues. The energy efficiency aspect address the need to use daylight whenever possible and only use artificial light as a complement to daylight or “daylight linked artificial lighting”. projects. Students will undertake an assignment during the course which is integrated with their coursework in the design studio, ARC 3211 Architectural Design I, by developing a lighting design strategy for their own design project.
Having successfully completed the module, students should be able to demonstrate knowledge and understanding of:
i. Light properties (Photometric properties, quantities & definitions of light sources
ii. Heat transfer, solar radiation, and their relationship to building performance
iii. Typical and potential applications of these light sources
iv. Relationship between function, energy-efficiency requirements of the lit environment and the selection of (quantity and quality) of light and/or light sources
v. Assess photometric, energy-efficiency and aesthetic attributes of available light sources and determine their most appropriate applications based upon apparent characteristics
vi. Access quality of various light source types based upon physical inspection.
vii. Understand the impact of use of various light sources and architectural lighting systems on resource & energy conservation, local and global environment, and context
The Course aims to give a brief history and introduction to computer aided drawing (CAD). Learning CAD systems as hardware and software .Types of drafting, drawing, modelling and representational software such as AutoCAD and ArchiCAD are main content. Skills in creating a drawing, exploring drawing process, creating blocks, choosing drawing output will be communicated, also scanning, tracing hand drafted drawings, drawing curves and solid areas and the benefits and limitations of CAD.
- Teacher: Mahmoud Altemmamy
- Teacher: Diane MUMARARUNGU

Fundamentals of Design. This course is intended to introduce students to architectural design as the definition of three-dimensional space and appropriate response to context. Architectural drawings and models are emphasized in four design exercises and one final design project. Students will be immersed in a studio environment and will be instructed through individual critiques and group pin-ups.
Having successfully completed the module, students should be able to demonstrate knowledge and understanding of:
i. Basic architectural drawings, including plans, sections, elevations and perspectives, as applied to their designs.
ii. Fundamental principles of architectural design: rhythm, order, hierarchy, proportion, and structure.
iii. Model-making as a means of representation.
iv. Demonstrate a firm grasp of three dimensional space.
v. Design hierarchical spaces to meet program requirements with a limited vocabulary of means.
vi. Apply precedents and research to design work.
vii. Produce legible architectural drawings.
viii. Build presentation-quality models.
ix. Effectively present projects to an architectural audience.
x. Learn independently in familiar and unfamiliar situations with open mindedness and in a sprit of critical enquiry.
xi. Begin to communicate ideas visually and verbally in a presentation format.
xii. Demonstrate spatial skills and problem solving skills.

