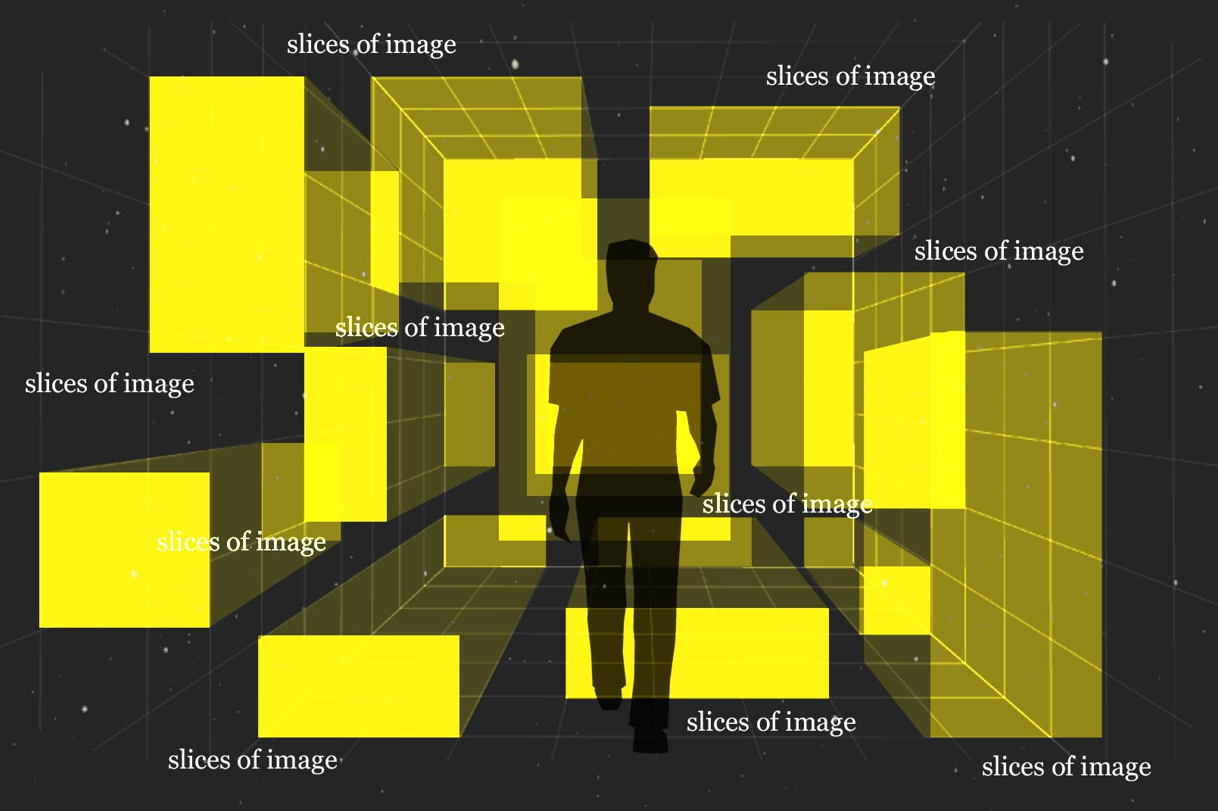Course info

The course aims to provide students with guidance on how they can represent their ideas and creativity. The course should target the basic presentation skills students need to produce quality work and present it properly. The studio course will be a practice field for the students, because they will have to use the learnt techniques to present their projects at the final pin up. This course introduces basic methods, media and concepts. It emphasizes drawing from observation with development of relative value, negative/positive space and shape, composition, line, edge development, volumetric analysis of form, light and perspective. The course requires students to learn common presentation softwires like flash, power point, Dreamweaver, Adobe InDesign and Photoshop in order for them to be able to express their minds using any of the many possibilities these programs and representation methods have to offer.
Having successfully completed the module, students should be able to demonstrate knowledge and understanding of:
i. Hand drawn architectural drawings, including plans, sections, and elevations.
ii. Various drawing techniques and methods.
iii. Demonstrate familiarity with basic drawing methods, terminology, tools, media and techniques
iv. Draw using s full range of values with the intended media
v. Select, frame, and compose from reality to the paper format
vi. Recognize and manipulate negative/positive shapes and space with edge control variables
vii. Perceive and utilize a full range of values for describing form, depth and structure while integrating them in the forms’ surrounding space
viii. Create a sense of implied energy and motion while integrating objects drawn in their environmental.
ix. Change line quality to represent depth and space
x. Use expressive line quality of a contour line drawing
xi. Utilize basic principles of renaissance linear perspective
- Teacher: IYAKAREMYE Victor

